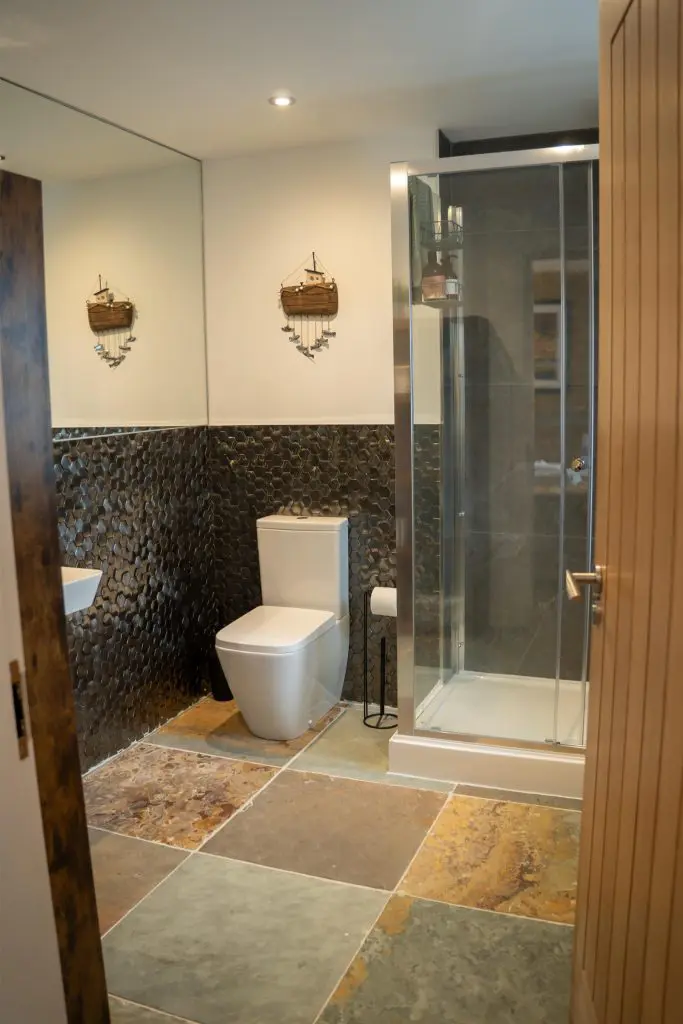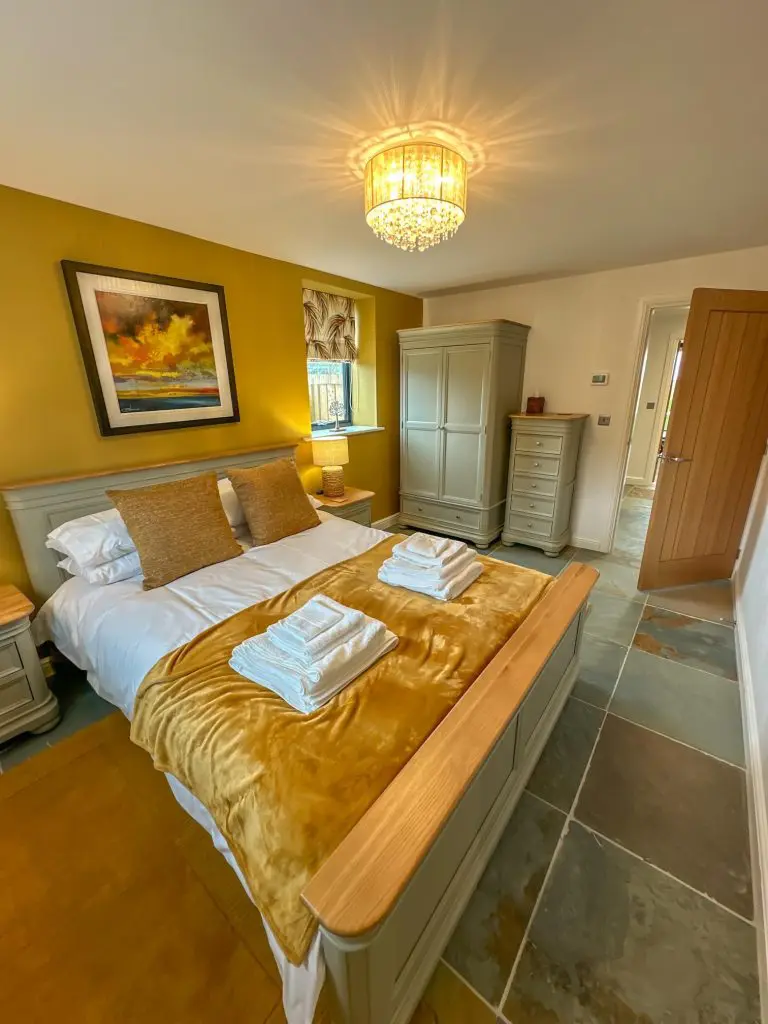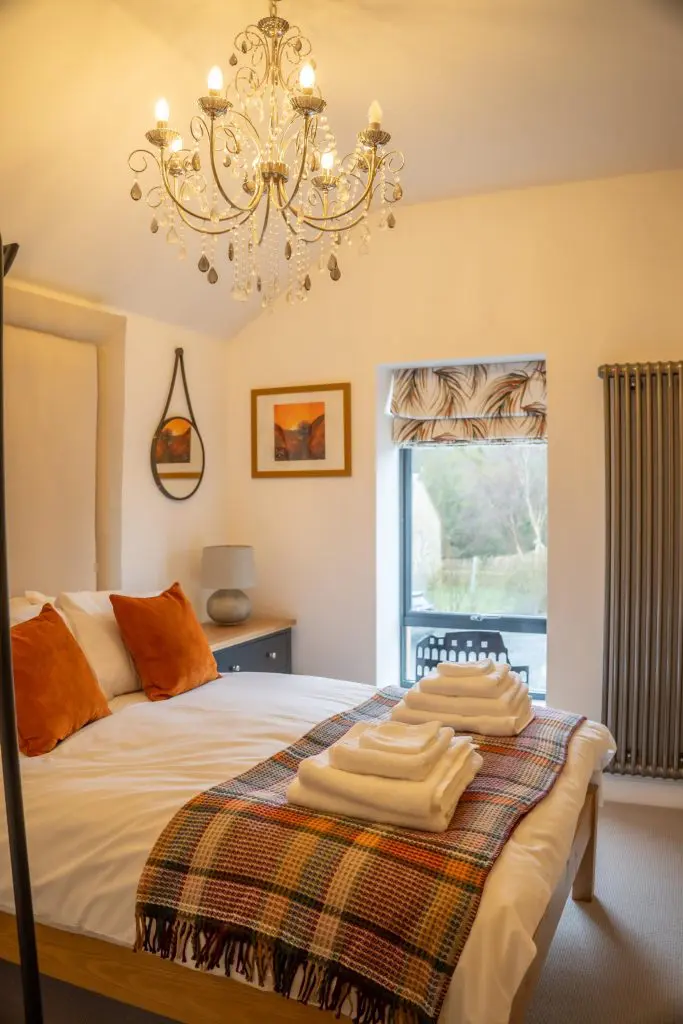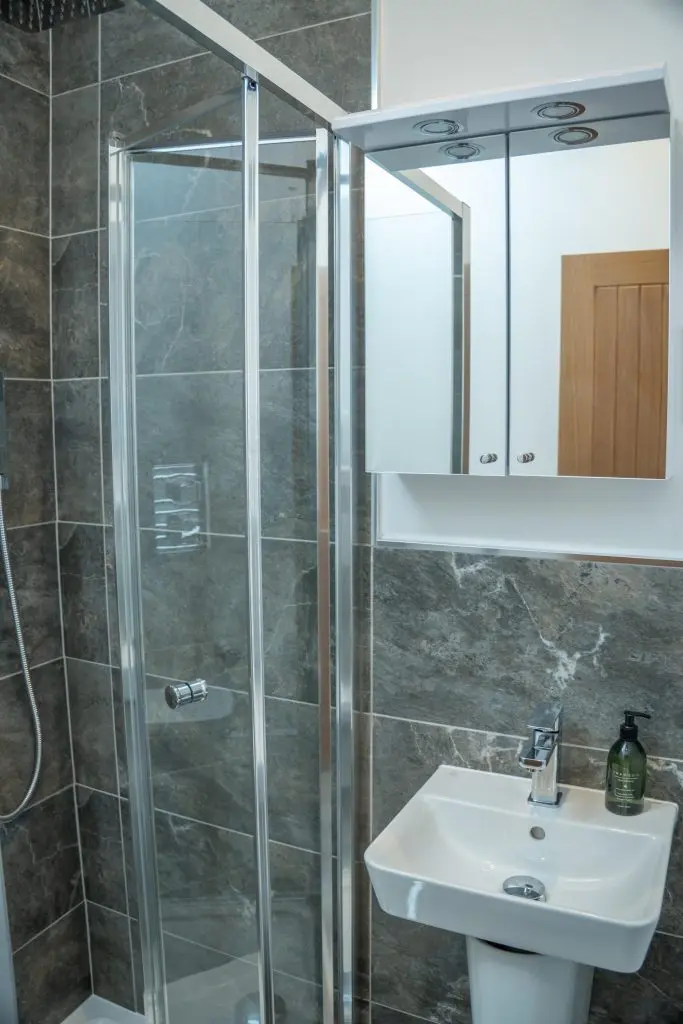Overview
The Dunes accommodates 6 guests across 3 bedrooms: a king-size bedroom with an en-suite shower room on the ground floor, a double bedroom with an en-suite shower room on the first floor, alongside a twin-bedded room and a family bathroom.
This modern and stylish property features a spacious kitchen and dining area with floor-to-ceiling sliding doors that open to the lawned east-facing garden. The airy first-floor lounge boasts a feature-length balcony offering spectacular sea views. The property also includes private off-street parking for 3 cars, central heating, and Wi-Fi throughout.
Ground Floor

Entrance
Upon entering the large hallway, you will find a utility room on the left and a ground-floor WC with a step-in shower on the right. There are plenty of wall hooks for coats. Further along on the left is the ground floor king-size bedroom with an en-suite shower room, while straight ahead is the grand wooden and glass staircase. The kitchen and dining area are located to the right
WC & Shower Room
Situated through the first door on the right as you enter the property, this room features a step-in rainfall shower with a separate attachment, a sink, a mirror, a WC, and a heated towel rail.
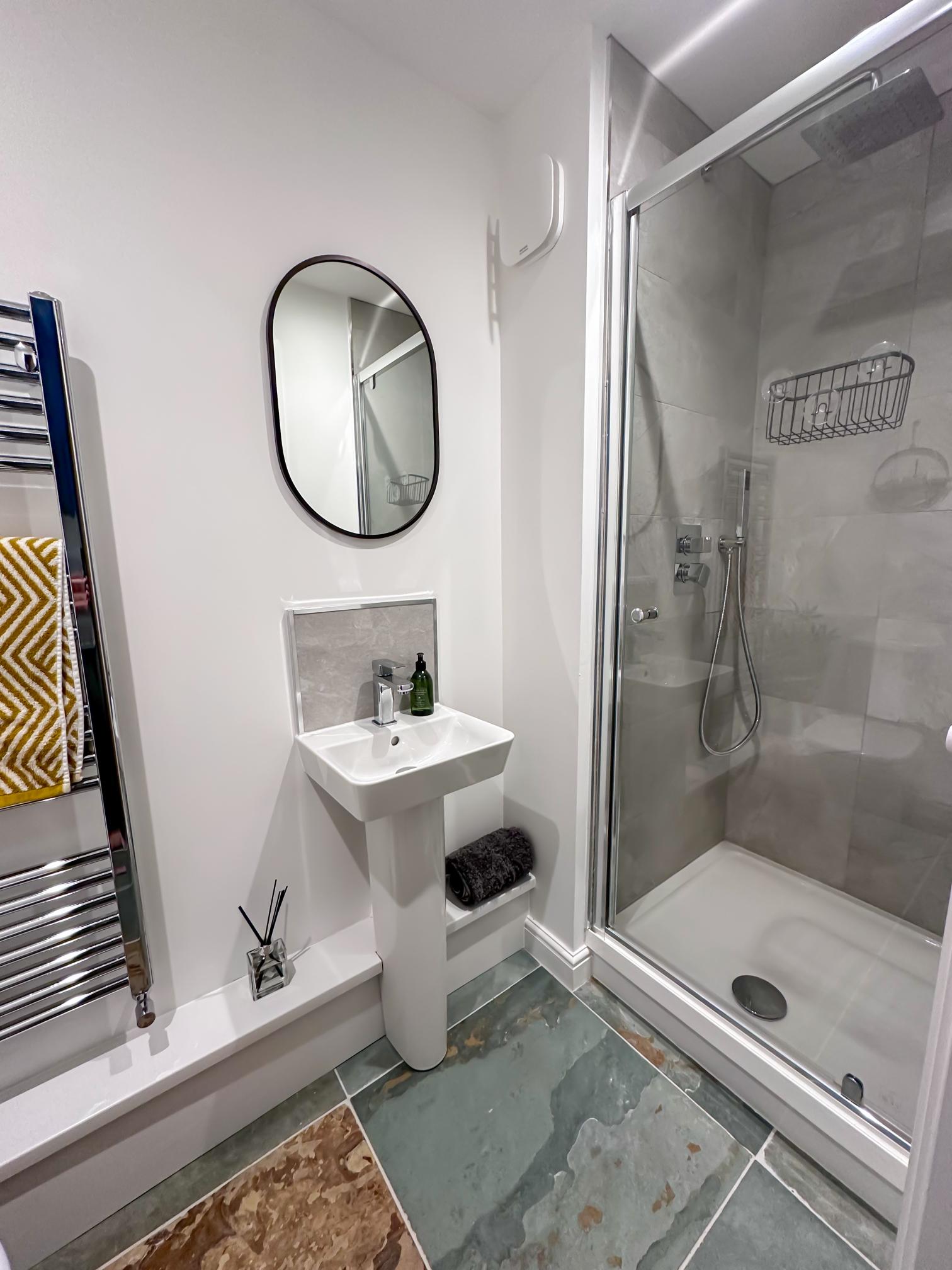
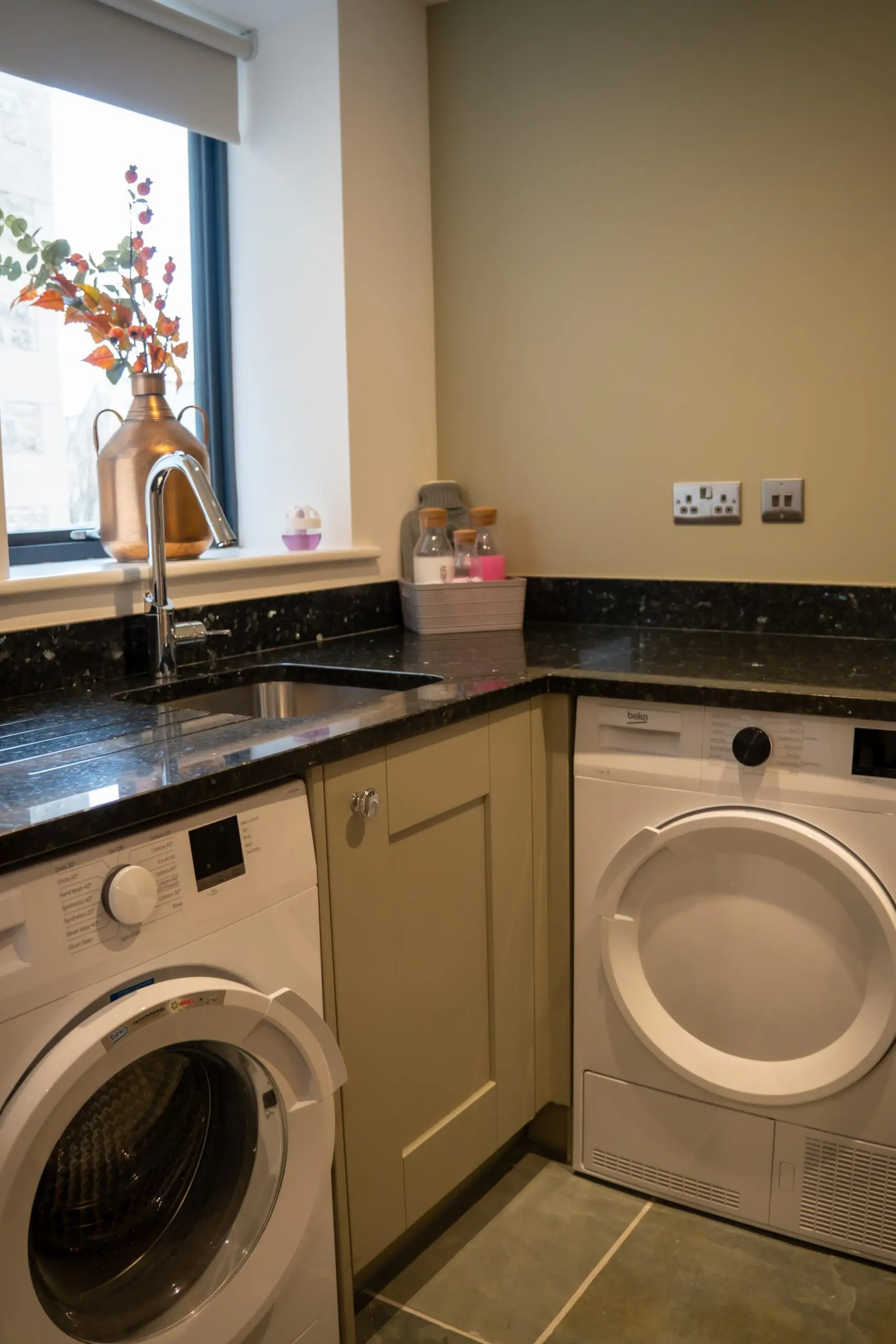
Utility Room
Equipped with granite worktops, slate flooring, ample cupboard space, a washing machine, tumble dryer, sink, and boiler.
Kitchen/Dining Room
A spacious kitchen fully equipped with everything you need for a holiday. It features stylish granite worktops and slate flooring, an integrated fridge and freezer, dishwasher, steam oven, microwave, and hob. Additional amenities include a kettle, toaster, and Nespresso coffee machine. The central island has a breakfast bar with two stools, and there is a wooden dining table with seating for 6 guests. Feature-length sliding doors provide access to a lawned garden.
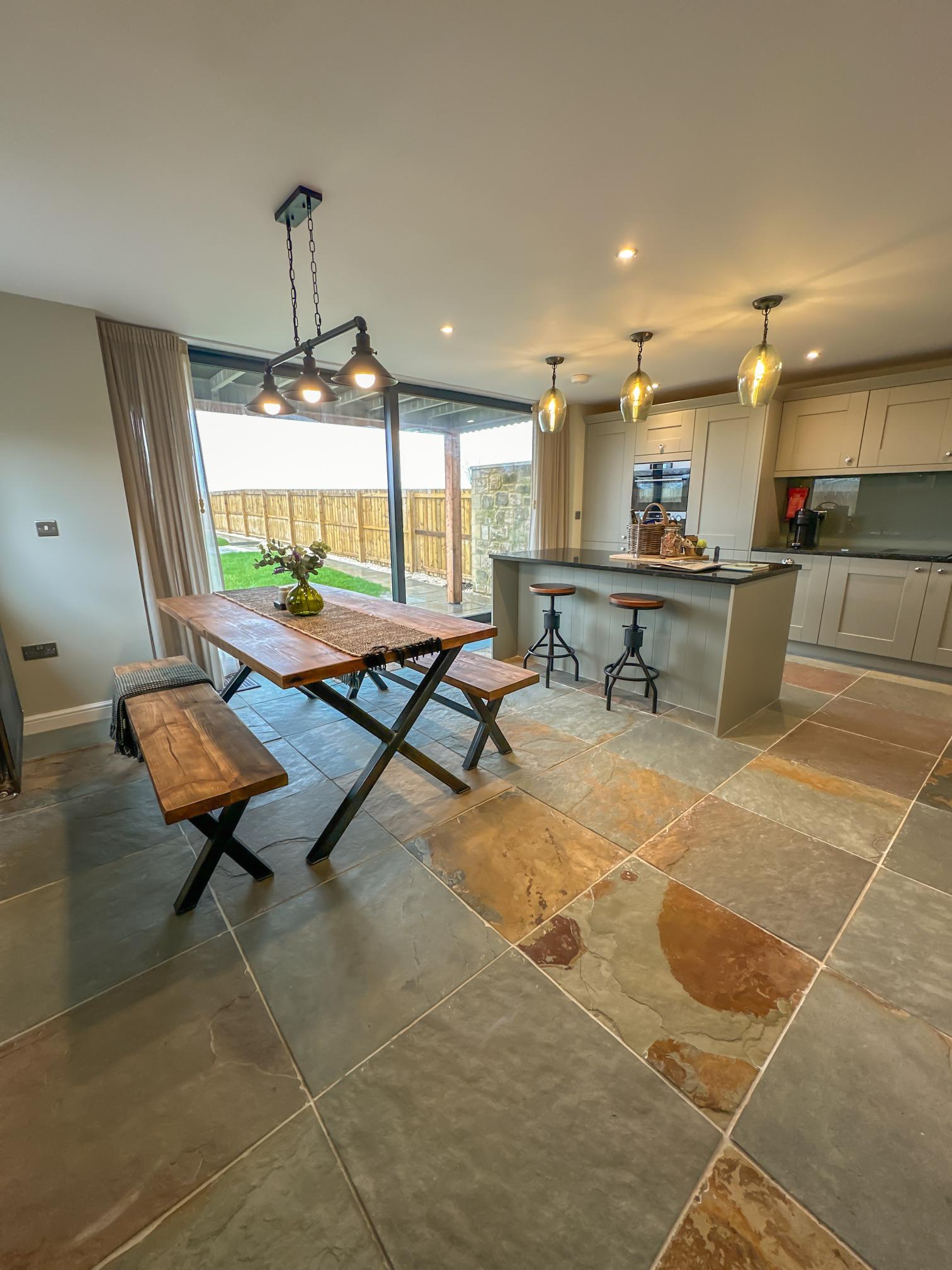
Ground Floor Bedroom and En-Suite Shower Room
The ground-floor bedroom is furnished with a king-size wooden bedstead, bedside tables with lamps, a wardrobe, and tall drawers. A smart TV is mounted on the wall at the foot of the bed. The room includes north and west-facing windows and a minimalist chandelier above the bed. The en-suite shower room offers a large step-in rainfall shower with a separate attachment, a sink, a wall-length mirror, a WC, and a heated towel rail. The shower room is adorned with hexagonal feature tiles and has a west-facing window.
First Floor
Lounge
The light and airy lounge features a stunning balcony that highlights one of the property’s best attributes: the spectacular sea view. It offers comfortable seating for six guests with two sofas and an armchair. The room includes an oak coffee table, a boat-inspired bookcase with a selection of books, and a telescope for guest use. A wall-mounted flat-screen smart TV with apps like Netflix is available for guests to log into their accounts. Two Velux skylights and a north-facing window provide optimal lighting.
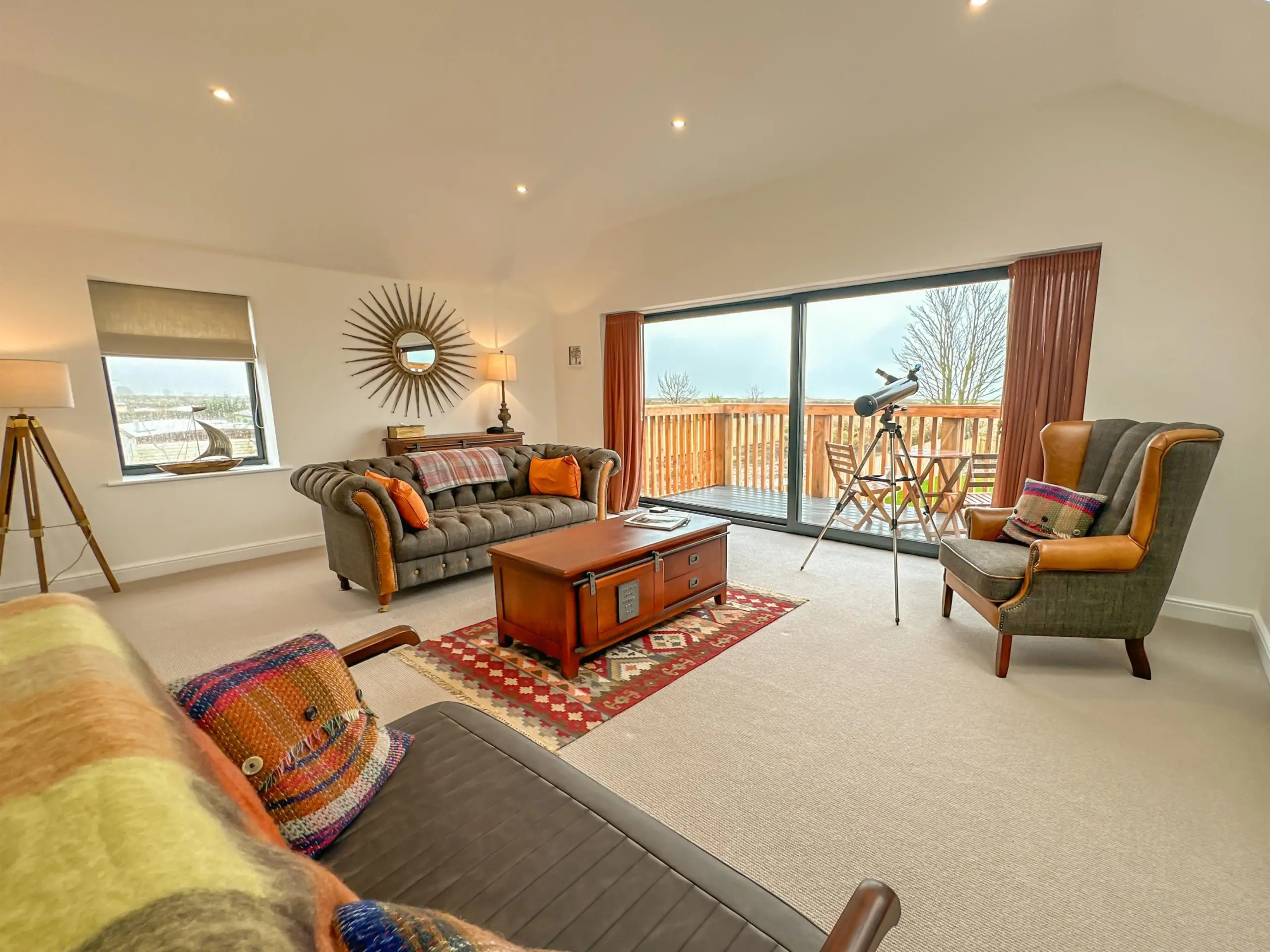
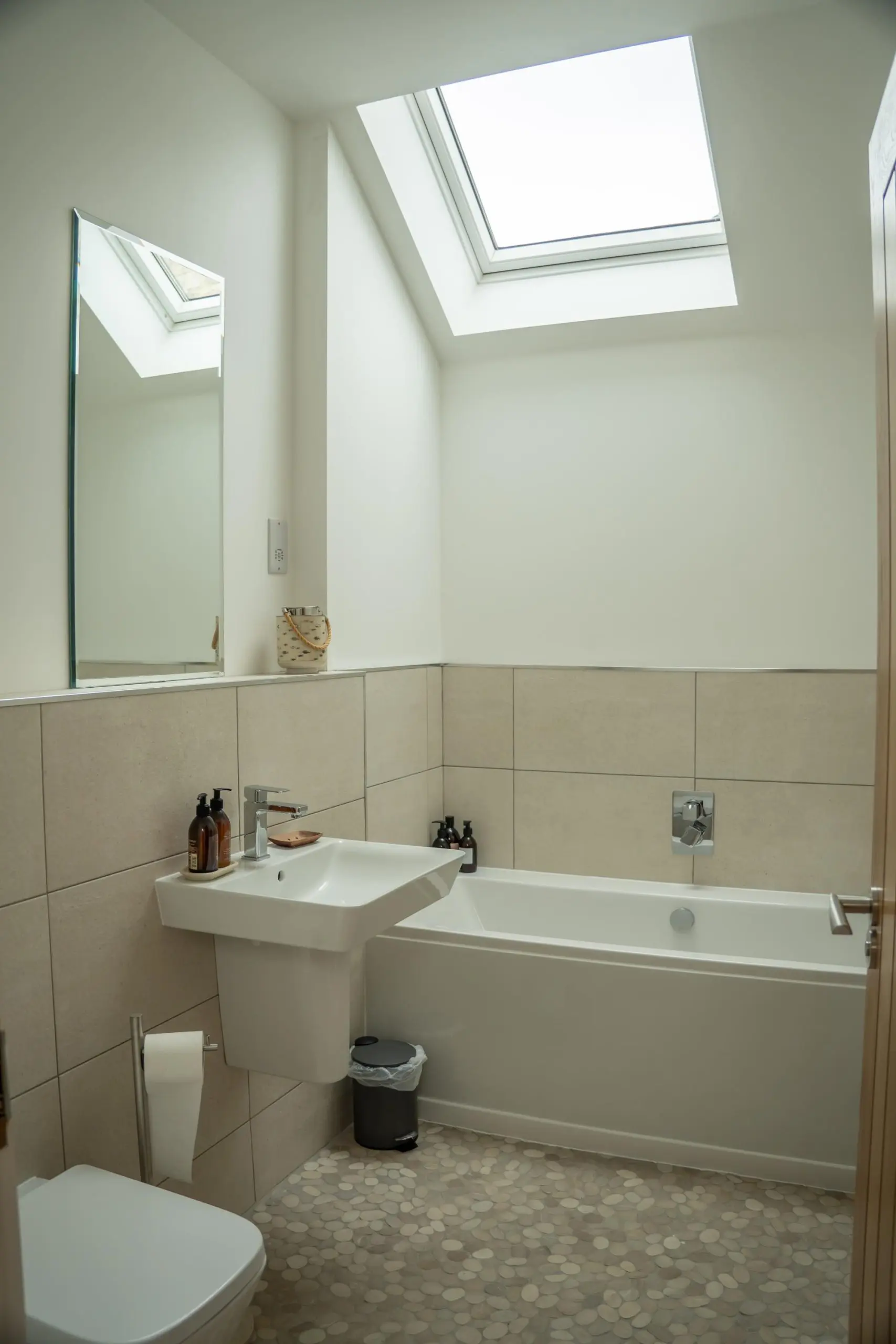
Family Bathroom
The family bathroom features a bath with a central mixer tap, a sink, a shaver socket, a WC, a mirror, and a heated towel rail. The room is illuminated by a Velux skylight and has pebble-effect flooring.
Double Bedroom with En-Suite Shower Room
The family bathroom features a bath with a central mixer tap, a sink, a shaver socket, a WC, a mirror, and a heated towel rail. The room is illuminated by a Velux skylight and has pebble-effect flooring.
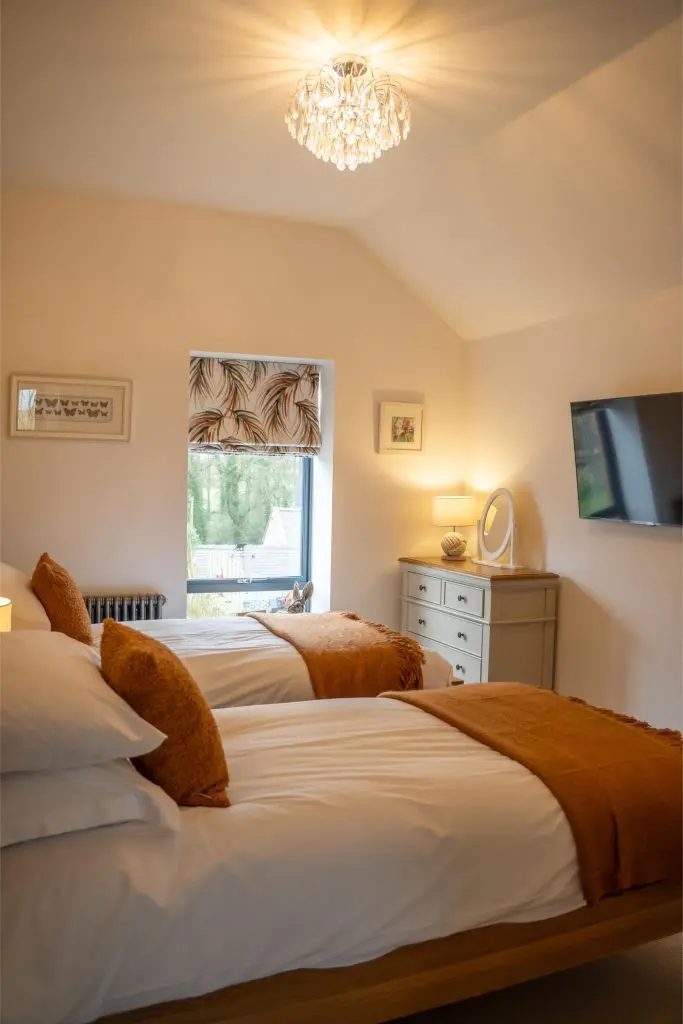
Twin Room
The third bedroom is furnished with two full-size 3ft wide single beds in wooden frames (these cannot be converted to a double bed). It includes a wall-mounted smart TV at the foot of the beds, a chandelier overhead, a wardrobe, drawer space, and a chrome radiator.
Garden Space
The enclosed east-facing lawned garden is equipped with seating for six guests, making it ideal for alfresco dining or enjoying the sunrise with a coffee.
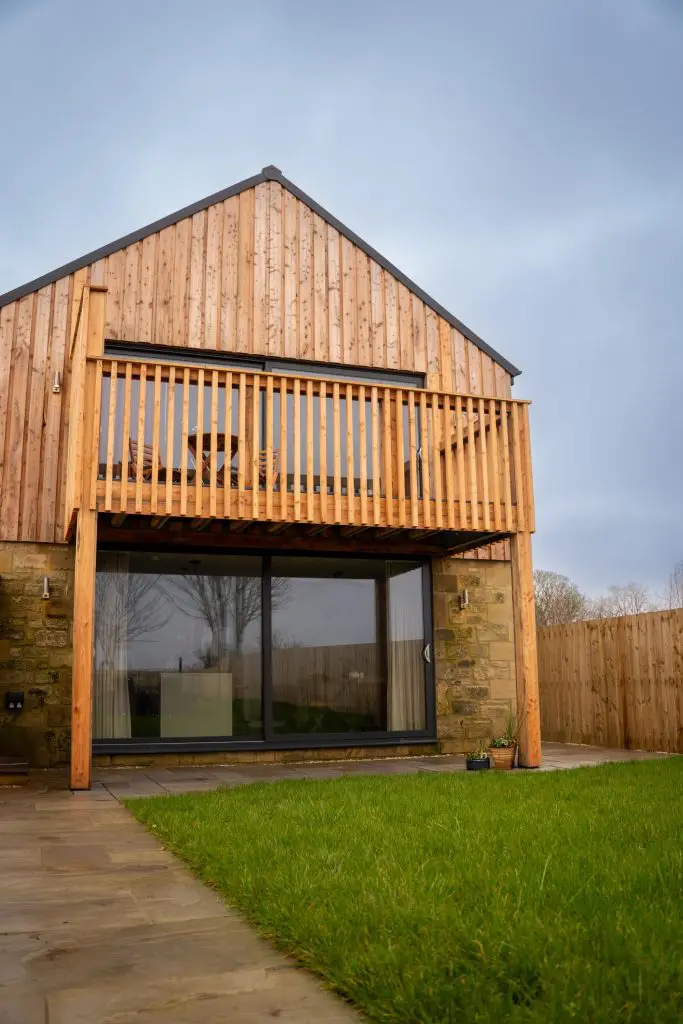
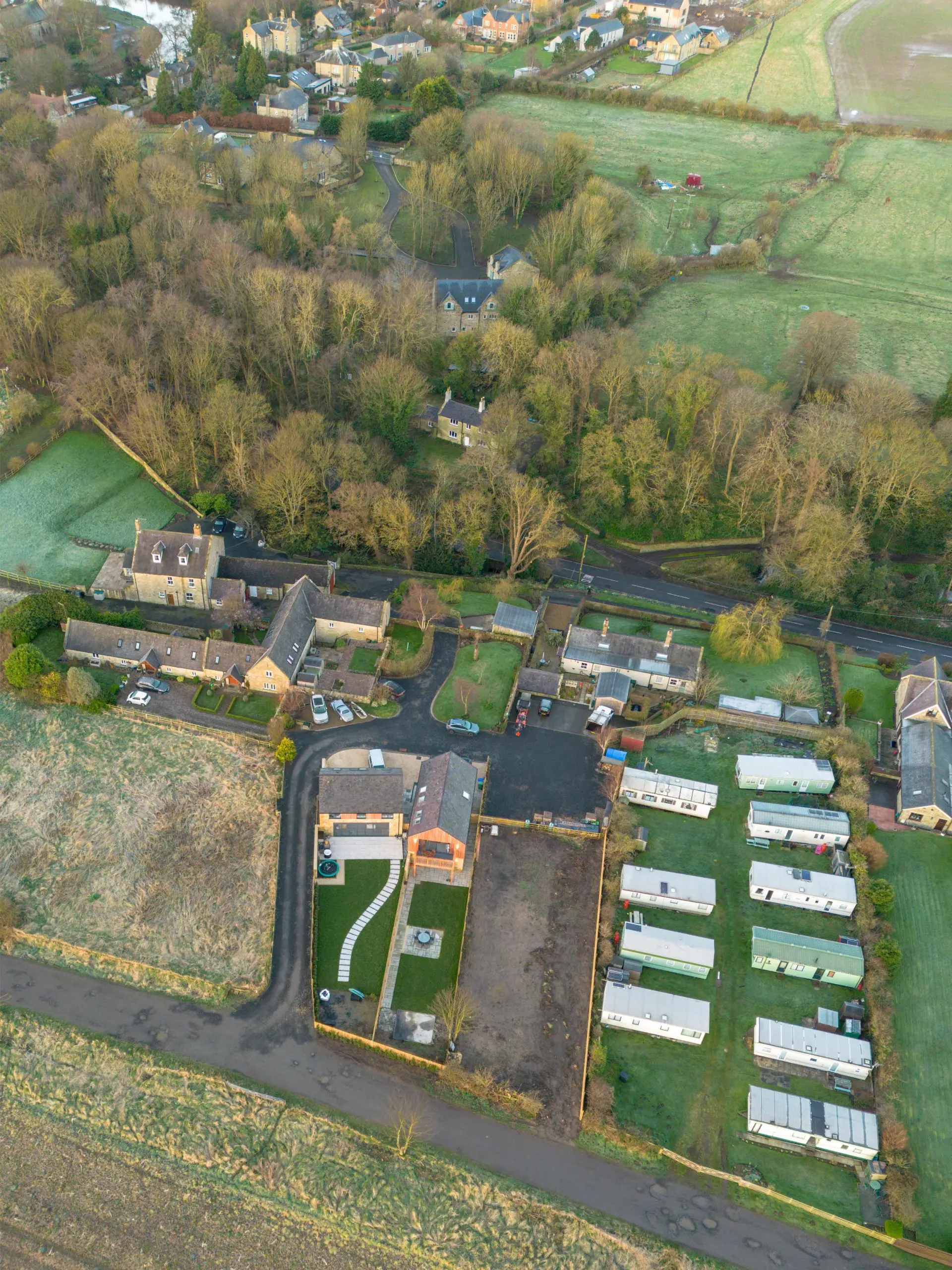
Parking
There are three designated parking spaces in front of The Dunes, the EV charging point for guests’ use is located here.

